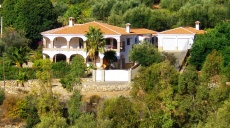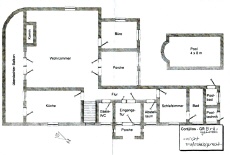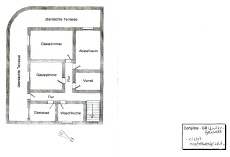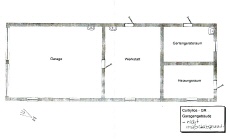
Well thought-out country villa near the nature park -
ideal for home, work, holidays

What impresses the most about this dream home?
The quiet location?
The own, private pool?
The fantastic panoramic views?
The privacy of the property?
Or the generous space of the buildings and terraces?
You will notice: EVERYTHING!
[This content is not available in mobile devices.]
For more information, please click on the following headings.
Groundfloor:
living-dining room, kitchen, 2 bedrooms (one is currently used as an office), bathroom with tub, shower, toilet, bidet and washbasin, storage room, entrance porch, entrance hall with front door and hall-stand, corridor, guest toilet, covered balcony, pool porch
Additional rooms:
pool bathroom with shower, toilet and washbasin, pool-technical room
Basement:
2 bedrooms, bathroom with shower, toilet and washbasin, storage room (can be used as a 3rd bedroom), pantry, laundry (can be used as a kitchen), hallway with front door, stairs to the ground floor, covered terrace
Outbuilding:
double garage, workshop / hobby room, garden utility room, heating and technical room
[This content is not available in mobile devices.]
[This content is not available in mobile devices.]
[This content is not available in mobile devices.]
[This content is not available in mobile devices.]
[This content is not available in mobile devices.]



This two-storey house in a gentle hillside location is located in a quiet hamlet, which belongs to Alcaucín.
From the front you enjoy the panorama of the more than 2.000 m high Maroma in the Natural Park of the Sierra de Tejeda y Almijarra as well as on the wide, green valley along the Rio de Alcaucín.
From the pool side you look out over olive groves with Mesa de Zalia rising in the background.
The property is located at the entrance of the small village, with direct access to the paved, illuminated road. The bus stop is just around the corner.
Next to the house is a second building, which includes amongst others a double garage and a hobby room / workshop.
The pool (about 8 x 4 m) with brick stairs has a depth of 1.50 m to 2.20 m and lies full day in the sun. It has a floating cover with insulating layer and is surrounded by almost 300 square meters terrace made of natural stone slabs.
Due to the slightly rising plot, the ground floor as well as the basement are located on ground level.
The basement is surrounded by an L-shaped, covered, approximately 71 square meter terrace. The ground floor above has a covered balcony of about 49 sqm. The lower terrace and the upper balcony are framed by nicely decorated arcades.
Both floors are connected by an internal staircase, but can be completely separated from each other by separate entrances.
The house is sold almost completely furnished. This makes it immediately habitable by the new owner.
In the approximately 55 square meter living-dining room on the ground floor you sit comfortably in front of the energy-efficient fireplace, whose water-bearing pipe system is connected to the heating circuit of the central heating. So as an alternative to heating oil, you can heat economically with firewood all radiators in both floors of the house and produce warm water.
The bright, friendly kitchen with custom-built furniture, brand electrical appliances and access to the balcony leaves nothing to be desired.
The 20 m² bedroom with two spacious wardrobes and a 2 x 2 m bed is connected to a fully equipped bathroom (approx. 12 m²) (bath en-suite), which has a bathtub, a shower with glass door, a toilet, a bidet and a marble vanity with mirror.
Another bedroom (about 14 square meters), which is currently used as an office and which access is from the living-dining room, granted by two windows charming views of the greenery of the garden and the blue pool.
A guest toilet, the spacious entrance area with hall-stand from an old tree trunk, a storage room and the cosy porch (covered terrace, which is closed on three sides) near the pool complete perfectly the generous space of the ground floor.
In the approximately 56 square meters basement there are two bedrooms, a large storage room (also usable as 3rd bedroom), a pantry and a 6 sqm shower room with toilet and washbasin. Next to it is a laundry room with washing machine, dryer, sink and cupboards. If necessary, a kitchen could easily be installed here.
Upstairs by the pool there is another shower room with toilet and washbasin as well as the pool equipment room.
In the outbuilding is a 36 sqm double garage. Connected to this is the approximately 18 square meter workshop (hobby room) with additional exit. In the rear part of the building there is a spacious room for gardening tools and the building services room with the central heating, the oil tank and the hot water tank.
Since the supporting elements of the buildings are the pillars and not the walls, the layout of the rooms can be changed.
On the property grow among others 18 mandarin trees (with huge sweet fruits), 5 olive trees (two of them are about 700 years old), 2 continuously bearing lemon trees, 1 fig tree that bears twice a year, 1 apricot tree, 1 walnut tree, 1 nectarine tree . The trees do not cause any work, but ensure that you can nibble on fresh fruit in every season.
Low maintenance garden.
The pool and the sun terrace are almost completely hidden from view. You can enjoy exceptional privacy here.
[This content is not available in mobile devices.]
[This content is not available in mobile devices.]
sales price: 399 000 Euro (basis for negotiation)
You are interested in this house?
Any questions ?
Please call me on 04156-447 (0049-4156-447) or send me an e-mail via this form:
* = These boxes must be completed. Thank you.
get in touch | FAQs | references | sitemap | terms of renting | Privacy Policy | imprint